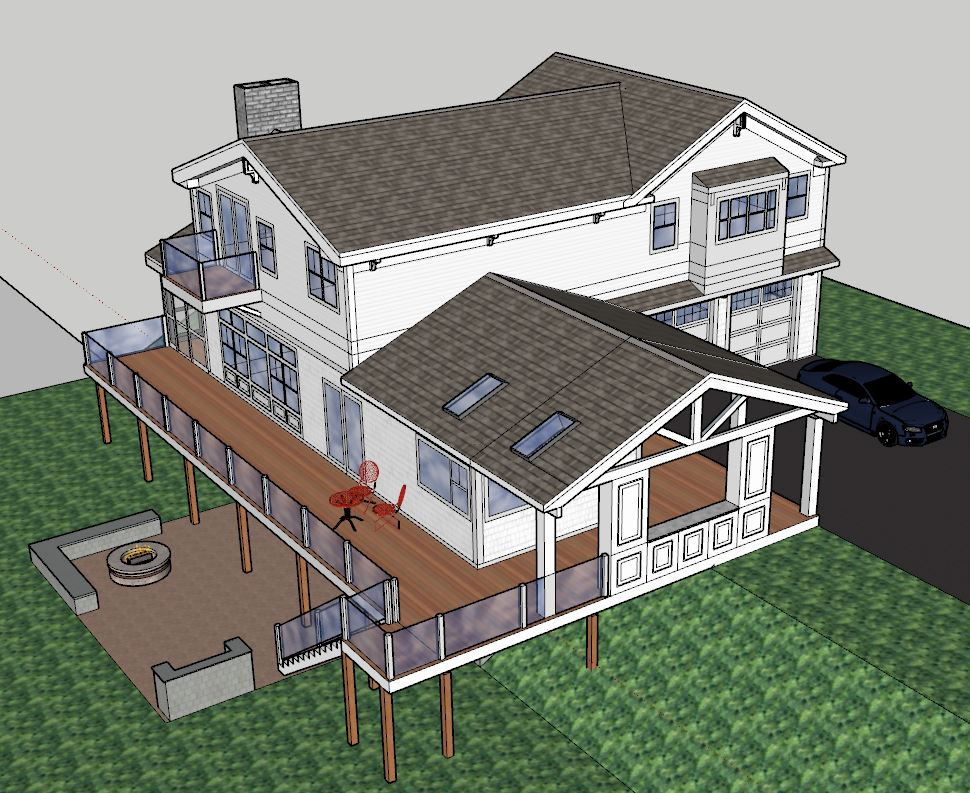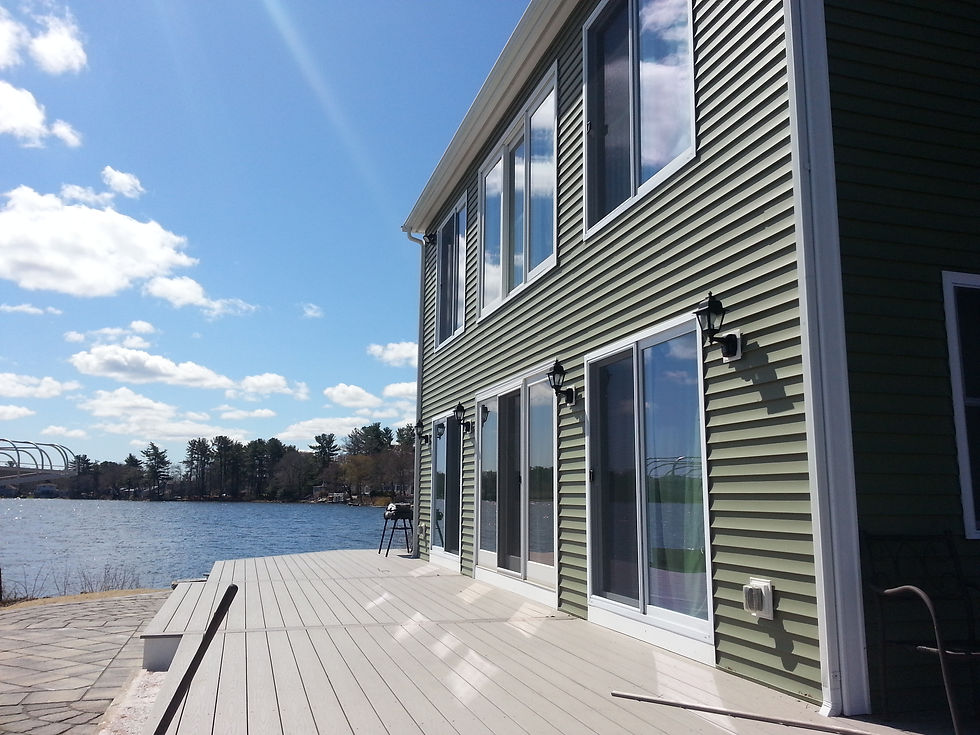top of page

LARRY GILL - RESIDENTIAL DESIGN
Specializing in residential design. From simple additions up to 8,000+ sqft custom homes. Your dream home brought to reality. Creativity and functionality found only in your unique custom design. Take advantage of your site topography, the sun, and surrounding landscape features to perfectly maximize your living environment.
![Resized_20230917_140405[14451]_edited](https://static.wixstatic.com/media/152835_871a7bd311b741e8a1a11d24231cd712~mv2.jpg/v1/fill/w_980,h_527,al_c,q_85,usm_0.66_1.00_0.01,enc_avif,quality_auto/152835_871a7bd311b741e8a1a11d24231cd712~mv2.jpg)
Resized_20230917_140405[14451]_edited
![Resized_20230917_140250[14454]_edited](https://static.wixstatic.com/media/152835_b077a9564ad7493cb9fe902b3b274d31~mv2.jpg/v1/fill/w_980,h_568,al_c,q_85,usm_0.66_1.00_0.01,enc_avif,quality_auto/152835_b077a9564ad7493cb9fe902b3b274d31~mv2.jpg)
Resized_20230917_140250[14454]_edited

Poitras Rendering for T13

Perspective 2

20160413_111922

20160413_111852

1

SketchUp shorehouse

SketchUp House_18

Front Perspective Bldg2

SketchUp Interior view1

Watercolor site plan
bottom of page